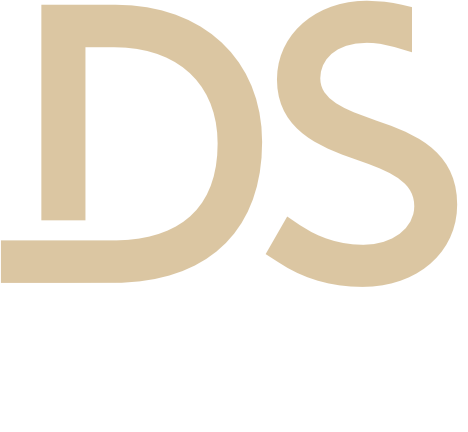Luxury Villa in Vila do Conde
Modivas
Discover your new dream home!
The balance between the countryside and the proximity of the city awaits you in this magnificent villa, located just 10 minutes from Vila do Conde. Thought out in every detail, this residence offers a unique family and social life experience, in a residential area of excellence.
Upon entering, you are greeted by a large hall that distributes the accesses throughout the house, enhanced by imposing stained glass windows that flood the spaces with natural light and promote a harmonious fusion between interior and exterior.
This 4 bedroom villa is spread over basement, ground floor and floor, offering:
3 suites
1 additional bedroom
1 office
2 living rooms
Equipped kitchen
Social bathroom
The kitchen, large in size and storage, is equipped and includes laundry, pantry and direct connection to the garage and the outside. Also noteworthy is the spacious living room, with an uneven architecture that elegantly separates the different areas and provides direct access to the garden.
In the basement, you will find a lounge with several different environments: games room, gym, TV room and bathroom.
The closed garage has capacity for 2 cars, with additional space outside for parking.
The outdoor space is a true invitation to leisure: patio with several social areas, large garden and heated pool. It also has a charming fully glazed annex, ideal for social moments, equipped with a bathroom, engine room and a kitchen with barbecue – all with a privileged view of the garden and the pool.
Equipped with technologies, this villa guarantees comfort, energy efficiency and safety in your daily life.
Live with quality, comfort and refinement. Don't miss this opportunity to make your dream come true!
Total land area: 2,212 m²
Gross construction area: 452.64 m²
Price per m² (living area): 2,340 €
Energy Certificate: A
Value: 895.000 €
Other Features
- Terrace
- Furnished
- Laundry
- Driveway
- Conservatory
- Wine Cellar
- Basement
- Storage Utility Room
- Video Entry system
- Security Alarm
- Guest Cottage
- Double Glazing
- Electric Shutters
- Electric Garage Gate
- Automatic Irrigation
- Pantry
- Bread Oven
- Borehole
- Septic Tank
- Main Drainage
- Attic
- Quiet Location
- Parking Space
- Well
- Solar Heating
- Closed Fire Place
- Irrigation System
- Barbecue
- Sealed Land Area
- Security Door
- Uninterrupted Views
- Mains Water
- Balcony





















































